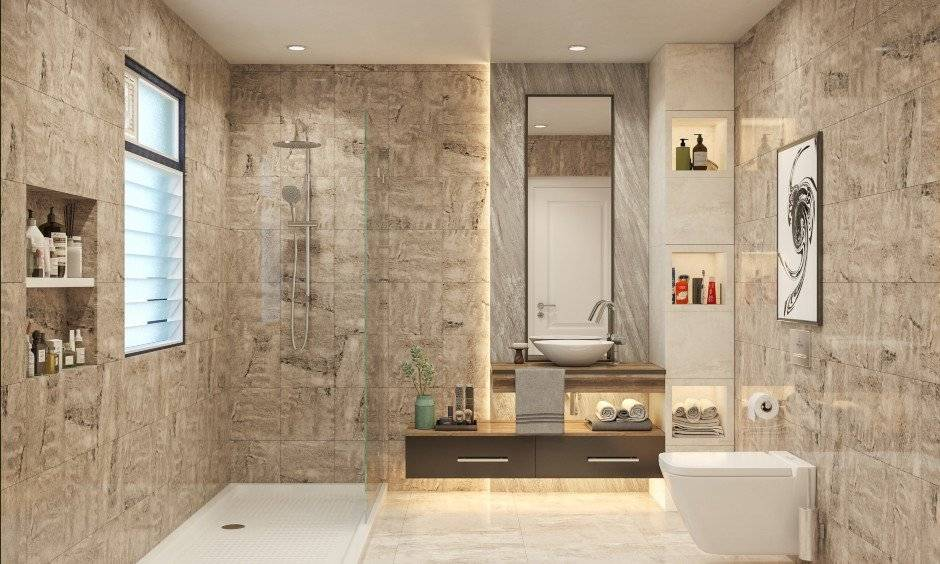The bathroom is a private retreat—a place to relax and unwind. Whether it offers a stunning view or a luxurious bubble bath, every bathroom, from an ensuite to a powder room, should feel peaceful. Nothing shows calmness better than a biophilic bathroom.
A Material-Rich Ensuite, Coimbatore

In a large 10,000-square-foot home in Coimbatore, designed by Farah Agarwal of Chestnut Storeys with project lead Priyamvadha Mohan, every space follows a clear vision—favoring balance over showiness. The bathrooms continue this theme, turning a usual functional space into a design highlight.
The master bathroom is covered in warm red travertine and filled with natural light from a skylight. A freestanding tub sits right beneath the skylight. Nearby, a row of leafy palms runs along a shiny black wall. The mix of earthy tones, sunlight, and plants creates a peaceful, nature-inspired feel.
A Bright and Airy Retreat, Pune
This 4,000-square-foot Pune villa, designed by Insitu Design Studio’s Sahiba Madan, offers a calm retreat for a family of five. The house blends natural materials, soft colors, and organic textures for a classic yet modern look.
The master bathroom feels like a spa. Natural light floods in through a skylight. It has a freestanding tub under the skylight, a walk-in shower, and two sinks with a suspended mirror above. The layout creates a sense of openness. Warm mud colors and a touch of forest green enhance the natural feel. Stone basins and smooth pebbles add to the seamless connection with nature.
A Terraced Powder Room, Bengaluru
Nestled among century-old mango and coconut trees in Koramangala, this Bengaluru home by Studio Ruh and Stumbha Architects celebrates nature. The house uses wooden louvers, rough stones, and dense greenery around it.
The terrace powder room is open-air and eye-catching. It features black subway tiles and rough grey walls softened by a glass wall that brings in natural light and greenery. A tall basin carved from green Udaipur marble adds a touch of elegance. A vertically pivoting mirror helps blur the line between indoors and outdoors.
An Open-Air Ensuite, Bengaluru
In south Bangalore, Sri Lankan architect Palinda Kannangara designed a house inspired by Tipu Sultan’s summer palace. It emphasizes the close link between indoor and outdoor spaces.
The daughters’ bathroom perfectly shows this. Rough concrete walls are softened by creeping vines. Wood sink tops are handmade by a local carpenter. Mud-textured, wood, and oxide-finished surfaces create a calm, neutral palette. An open-to-sky corner lets in sunlight and moonlight. Cross-ventilation reduces the need for artificial light.
A Courtyard Oasis, Surat
Designed by Neogenesis+Studi0261, this weekend villa in Surat is a getaway for a multi-generational diamond trading family. The house focuses on natural ventilation and cooling for Surat’s hot, humid climate, centered around a traditional courtyard.
On the ground floor, the bathroom has an outdoor shower made with Kota and Rajula stones, surrounded by areca palms. A slatted roof lets in sunlight and air while maintaining privacy. Inside, smooth marble contrasts beautifully with the rough Rajula stone outside, blending indoor and outdoor spaces with ease.
Also Read : 5 beautiful beach houses that make for refreshing summer getaways