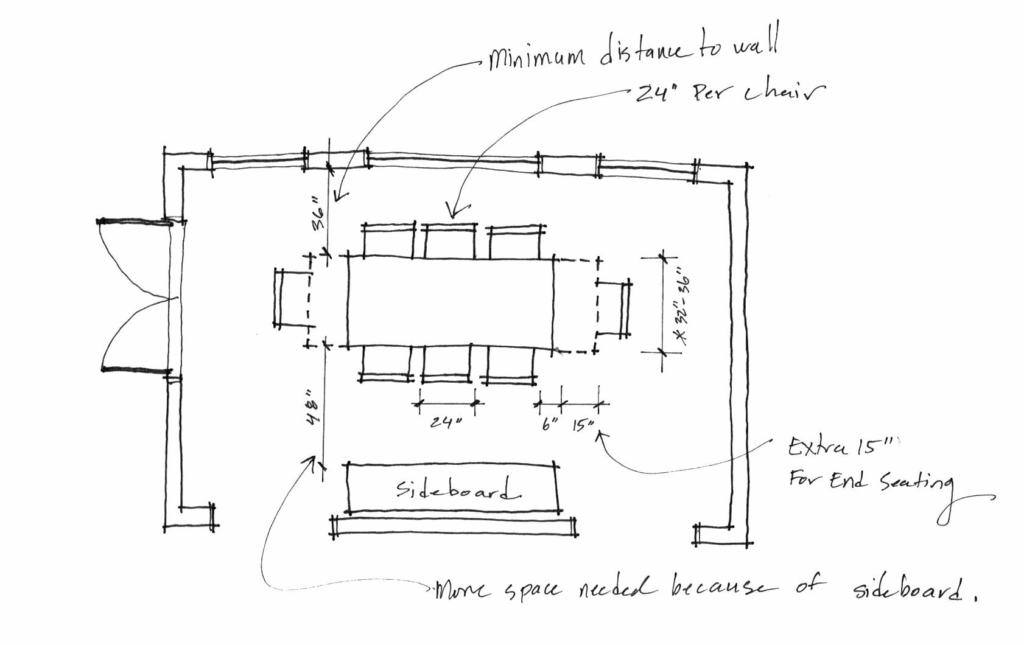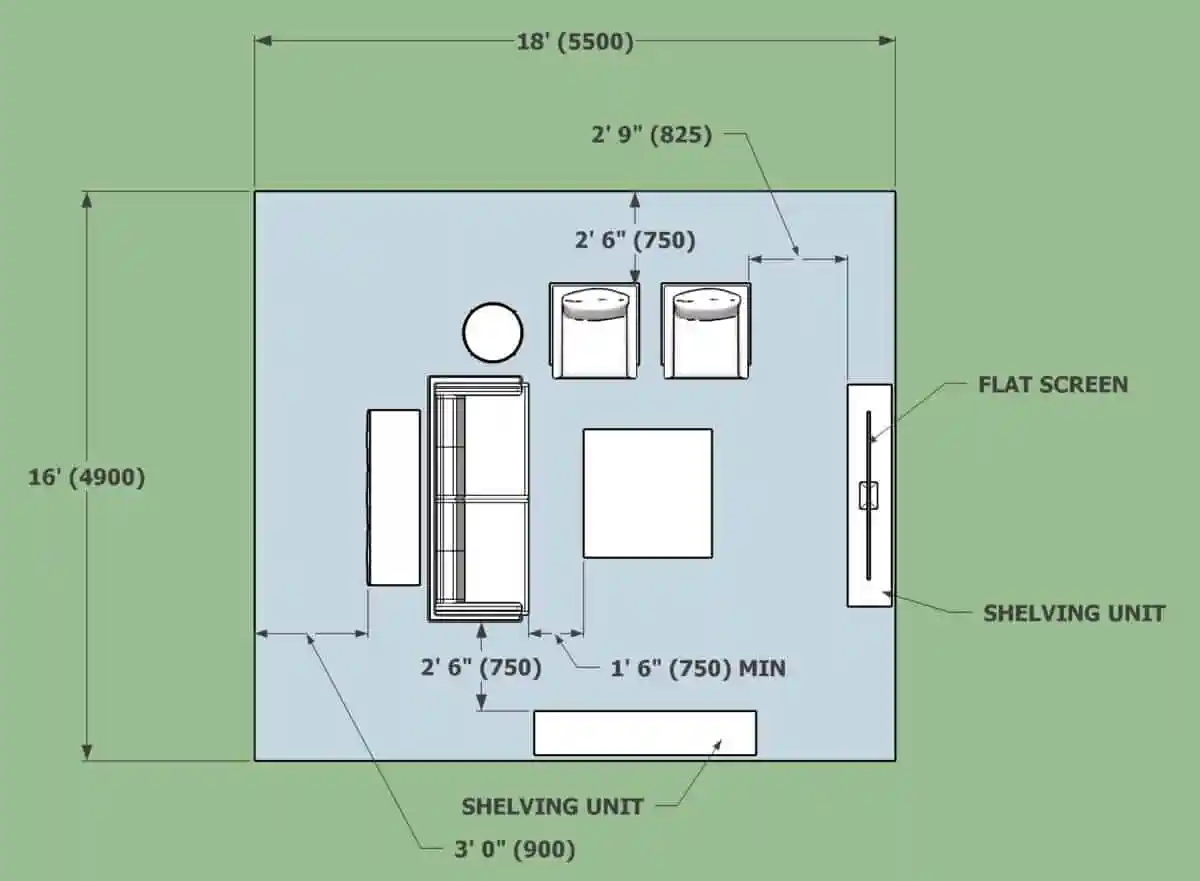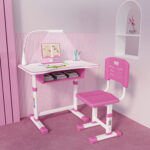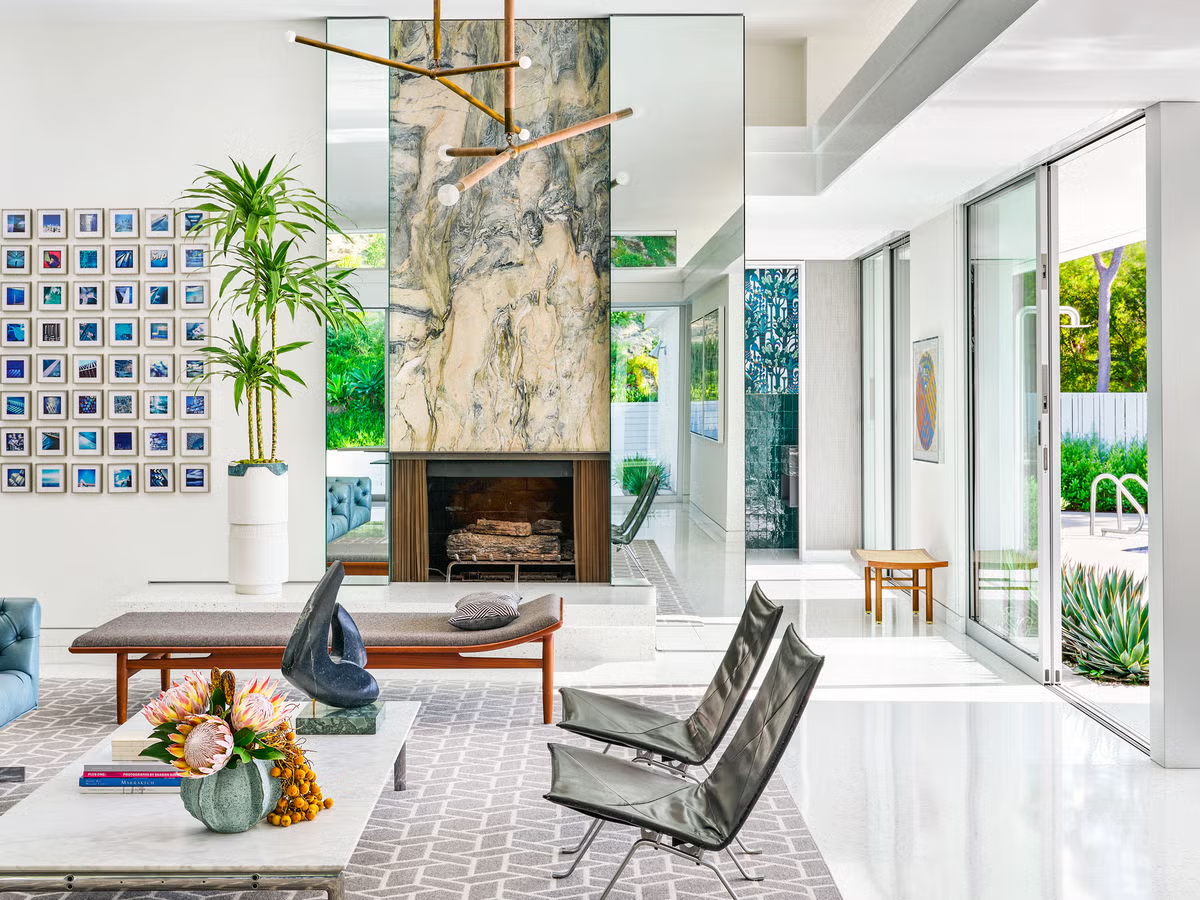Getting the size of your dining room just right is key to creating a space that’s both stylish and functional. Whether you’re working with a compact nook or a spacious open-plan area, knowing the right dining room dimensions can help you plan your layout, choose the perfect table, and make the most of every inch.
1. Standard Dining Room Sizes
Dining rooms come in all shapes and sizes, but here are a few common dimensions to keep in mind:
- Small Dining Room: 8 ft x 8 ft (2.4m x 2.4m) — perfect for a round or square table that seats 4.
- Medium Dining Room: 10 ft x 12 ft (3m x 3.6m) — ideal for a rectangular table that seats 6 comfortably.
- Large Dining Room: 14 ft x 18 ft (4.3m x 5.5m) — spacious enough for an 8-10 seater table and a buffet or display unit.
2. Dining Table Size Guide
To ensure comfort and movement, follow these table size guidelines:
- 4-Seater: 36-44 inches (3-3.5 ft) round or square
- 6-Seater: 60-72 inches (5-6 ft) long
- 8-Seater: 72-96 inches (6-8 ft) long
- 10-Seater: 96+ inches (8+ ft) long

Don’t forget to leave at least 36 inches (3 ft) of clearance around the table for chairs and movement.
3. Optimizing Small Dining Areas
- Use round tables to soften corners and enhance flow.
- Try bench seating against walls to save space.
- Use mirrors to add depth and make the area feel larger.
- Opt for furniture with slim legs or glass tops for a lighter look.
4. Big Room? Zone It Right
In open layouts, create a visual boundary using:
- Area rugs under the dining table
- Pendant lights or chandeliers to define space
- Accent walls or decorative screens for subtle separation
5. Bonus Tips for Any Size
- Keep walkways at least 36 inches wide
- Use extendable tables for flexibility
- Choose chairs with low backs for a clean, open feel
- Match your dining setup with nearby decor for a cohesive look
Final Thought
With the right dimensions and a bit of smart planning, your dining room can become the heart of your home—where style meets comfort, and every meal feels special.
Also Read : Study Room Vastu: Create a Positive Learning Environment for Success





