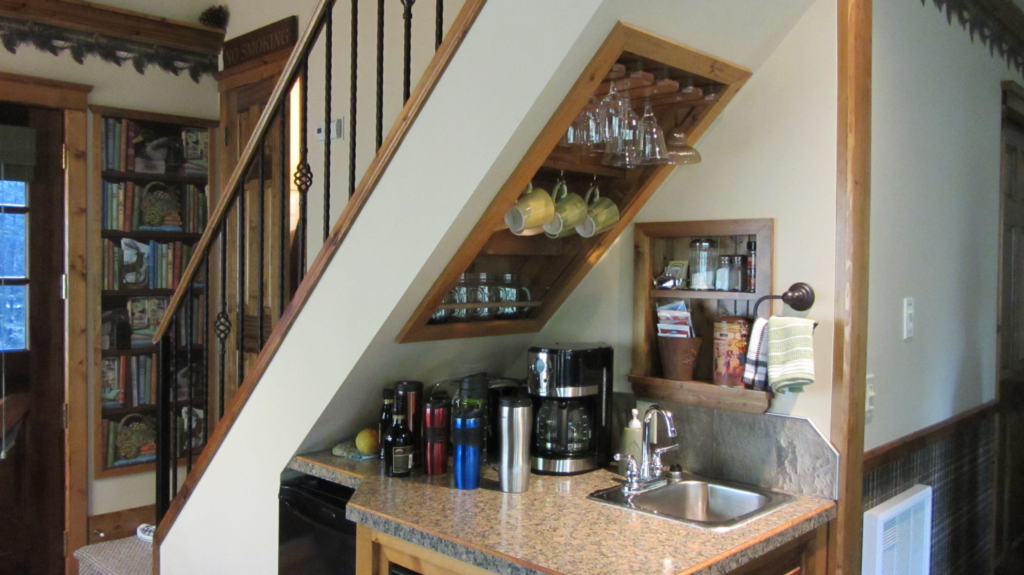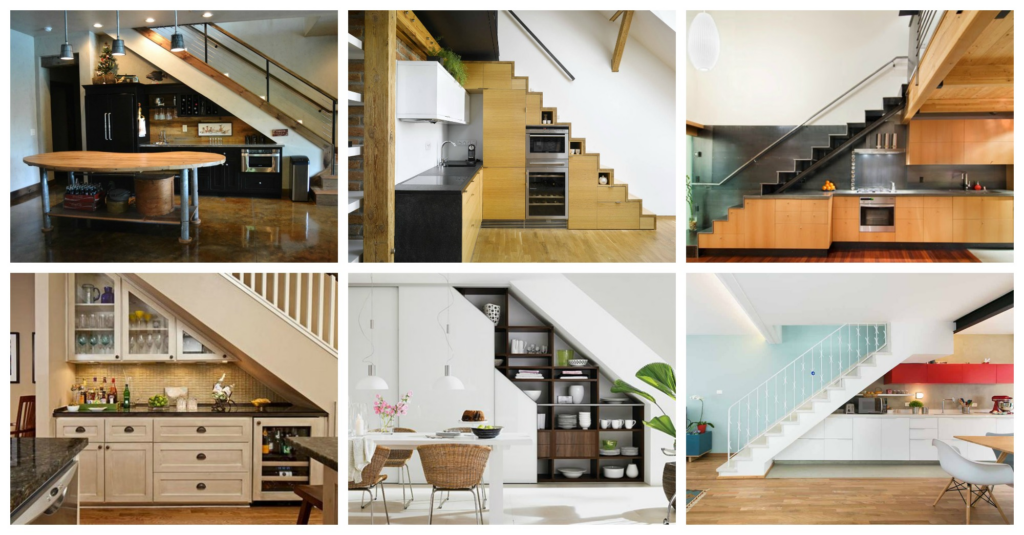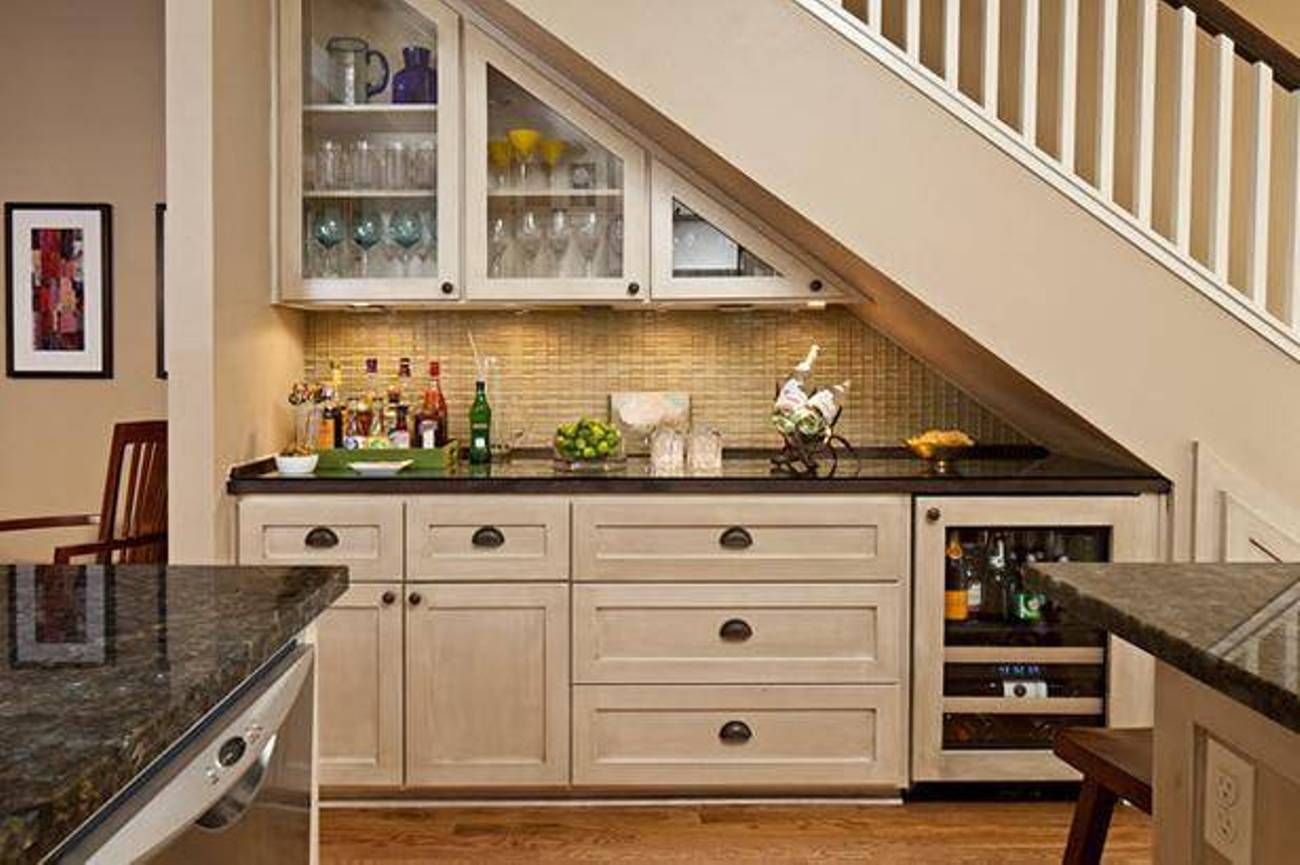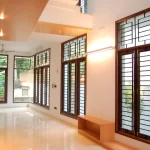Creating a kitchen under the stairs is a smart way to optimize unused space while adding style and functionality to your home. Whether you have a small apartment or a spacious house, utilizing this area effectively can enhance your living space. Here’s a step-by-step guide to designing a practical and visually appealing kitchen beneath your staircase.
1. Assess the Available Space
Before starting, measure the area under the stairs to determine what layout will work best. Consider the height, depth, and width to understand what appliances and storage solutions can fit. If your staircase has a sharp slope, focus on lower storage units and work surfaces. For reference, check space planning guidelines.
2. Choose the Right Layout
Depending on the available space, you can opt for different kitchen layouts:
- Straight-Line Kitchen: Ideal for narrow spaces with limited width.
- L-Shaped Kitchen: Efficient for maximizing corner spaces.
- Compact Kitchenette: Perfect for small apartments or studio homes.

3. Optimize Storage Solutions
A well-planned kitchen requires smart storage solutions. Use:
- Pull-out drawers to make the most of deep spaces.
- Overhead cabinets or open shelving to maintain accessibility.
- Corner cabinets with rotating trays for easy access.
- Pegboards for hanging utensils to save counter space.
4. Select Suitable Appliances
Choose compact and multifunctional appliances to fit the limited space. Consider:
- Built-in ovens and microwaves.
- Under-counter refrigerators.
- Induction cooktops to save counter space.
- Slim dishwashers or single-basin sinks.
5. Focus on Lighting and Ventilation
Good lighting is crucial for a small kitchen. Use:
- LED strip lights under cabinets.
- Pendant lights for aesthetics and illumination.
- Natural light sources if available.
Proper ventilation is also necessary. Install an exhaust fan or a compact range hood to prevent smoke and odors from accumulating.
6. Choose Aesthetic and Durable Materials
For a stylish yet practical kitchen, opt for:
- Quartz or granite countertops for durability.
- Glossy or light-colored finishes to reflect light and make the space appear larger.
- Waterproof and easy-to-clean flooring materials such as vinyl or tiles.
7. Add Personal Touches

Personalizing your kitchen can make it more inviting. Consider:
- Adding a small breakfast bar if space allows.
- Incorporating a color theme that complements your home decor.
- Using decorative backsplash tiles for a stylish touch.
Conclusion
Designing a kitchen under the stairs is a creative way to make use of an otherwise overlooked area. By carefully planning the layout, selecting the right appliances, and incorporating smart storage solutions, you can transform this space into a functional and stylish mini kitchen.
Also Read : Designing Modern Co-Living Spaces: How to Create Comfort, Functionality & Community





