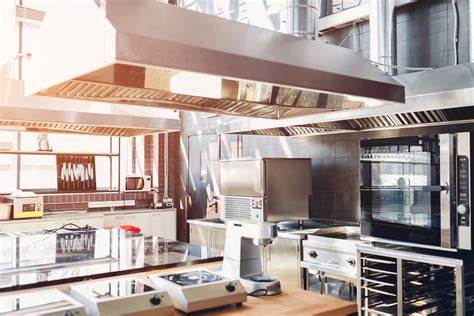Designing a commercial kitchen is one of the most crucial aspects of running a foodservice business. A well-designed kitchen not only boosts operational efficiency but also ensures safety and compliance with health regulations. Whether you’re launching a new restaurant, a catering service, or any food-related business, understanding the key elements of commercial kitchen design is essential to your success.
In this comprehensive guide, we will walk you through the main factors to consider when designing your kitchen, from layout and equipment choices to safety and energy efficiency.
1. Space Planning: Maximizing Every Inch
Space planning is the foundation of any kitchen design. An efficient layout improves workflow, minimizes accidents, and optimizes space. Regardless of the kitchen’s size, creating a functional space that accommodates food storage, preparation, cooking, and dishwashing areas is essential. Consider using the “work triangle” method, which places the stove, sink, and refrigerator at key points to minimize unnecessary movement. To maximize efficiency, it’s crucial to designate clear areas for each task and ensure a logical flow between them.
For more tips on space planning, check out HPG Consulting’s Guide.
2. Choosing the Right Equipment
Selecting the right kitchen equipment is vital to operational success. Choose durable, energy-efficient appliances that align with your menu and business needs. Investing in high-quality ovens, Be sure to consider equipment that facilitates easy cleaning and meets local health and safety regulations. Learn more about energy-efficient kitchen appliances from Eater’s Expert Advice. fryers, refrigerators, and food prep stations will save you money in the long run by reducing energy consumption and minimizing maintenance costs.

3. Food Safety & Hygiene
A clean kitchen is a safe kitchen. Ensuring food safety requires proper layout planning, with designated zones for food storage, preparation, and waste disposal. It’s also essential to include handwashing stations and ensure easy access to cleaning supplies to meet health standards. To prevent cross-contamination, your kitchen should be designed with sanitation in mind, making it easier to clean and sanitize equipment and surfaces.
4. Workflow Optimization
Efficient workflow in the kitchen improves speed and reduces the risk of errors. The “work triangle” concept—placing the stove, sink, and refrigerator in a triangular layout—helps minimize unnecessary steps and maximizes productivity. In addition, designing ergonomic workstations will enhance staff comfort and reduce strain during long hours.
For a deeper dive into optimizing kitchen workflows, visit Chef’s Icon’s Best Practices.
5. Storage Solutions
Adequate storage is key to maintaining an organized kitchen. Well-planned shelving, cabinets, and refrigerated spaces ensure that ingredients, tools, and cleaning supplies are within reach and easily accessible. Make sure your design includes enough storage to accommodate everything you need while keeping work surfaces clear and clutter-free.Explore Chef’s Icon’s Recommendations for more on maximizing storage space.
6. Lighting and Ventilation
Proper lighting and ventilation are essential for a safe and efficient kitchen environment. Bright, even lighting helps staff perform their tasks accurately and safely, while proper ventilation keeps air quality in check by removing smoke, heat, and cooking odors. Ensure that your kitchen is equipped with energy-efficient LED lighting and a reliable exhaust system to prevent buildup of heat and fumes.
For more on kitchen lighting and ventilation, check out Chef’s Icon’s Commercial Kitchen Design Tips.
7. Energy Efficiency
Energy-efficient kitchen designs reduce operational costs and environmental impact. Opt for energy-saving appliances, such as induction cooktops and energy-efficient dishwashers. Additionally, invest in LED lighting and smart systems to monitor energy use. These small changes can help lower electricity bills and contribute to a more sustainable business model.

8. Compliance with Local Codes and Regulations
Adhering to local health and safety regulations is a must when designing a commercial kitchen. Make sure your layout complies with fire codes, sanitation standards, and any other relevant regulations in your area. This will help you avoid costly fines and ensure the safety of your team and customers. A thorough understanding of these regulations will also assist in obtaining necessary permits for your kitchen.
HPG Consulting’s guide on Regulatory Compliance in Kitchen Design is an excellent resource.
Conclusion
Designing a commercial kitchen is more than just about aesthetics; it’s about creating a space that works for your team and supports the efficiency and safety of your foodservice operation. By paying attention to space planning, equipment selection, workflow, and safety, you can create a kitchen that meets the demands of your business and enhances productivity.
Also Read : Top 5 Winter Decor Ideas to Make Your Home a Cozy Sanctuary





