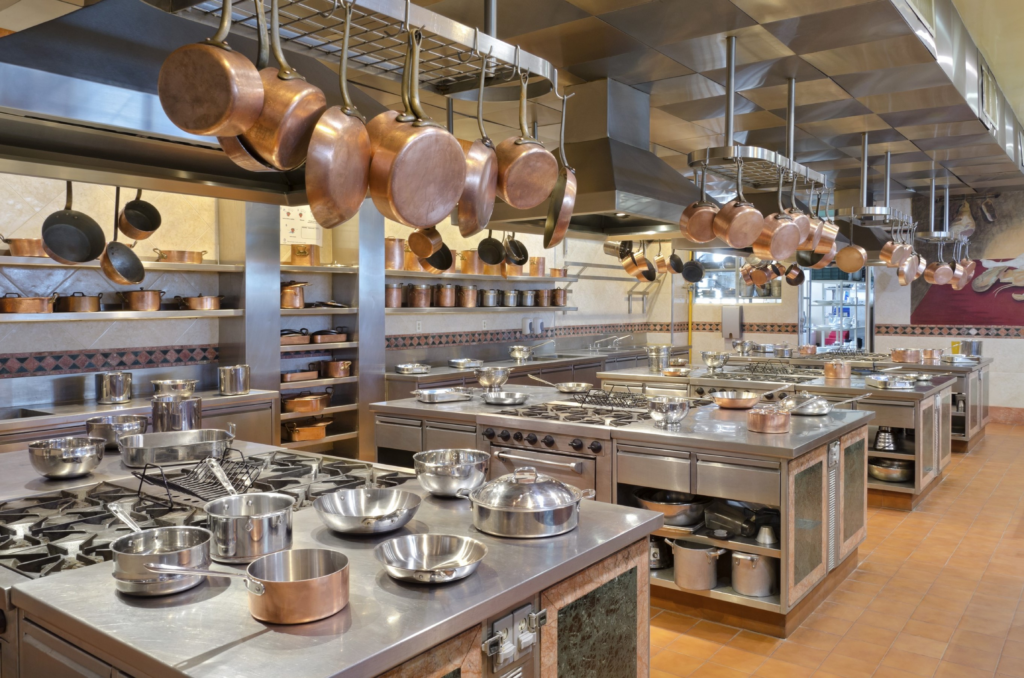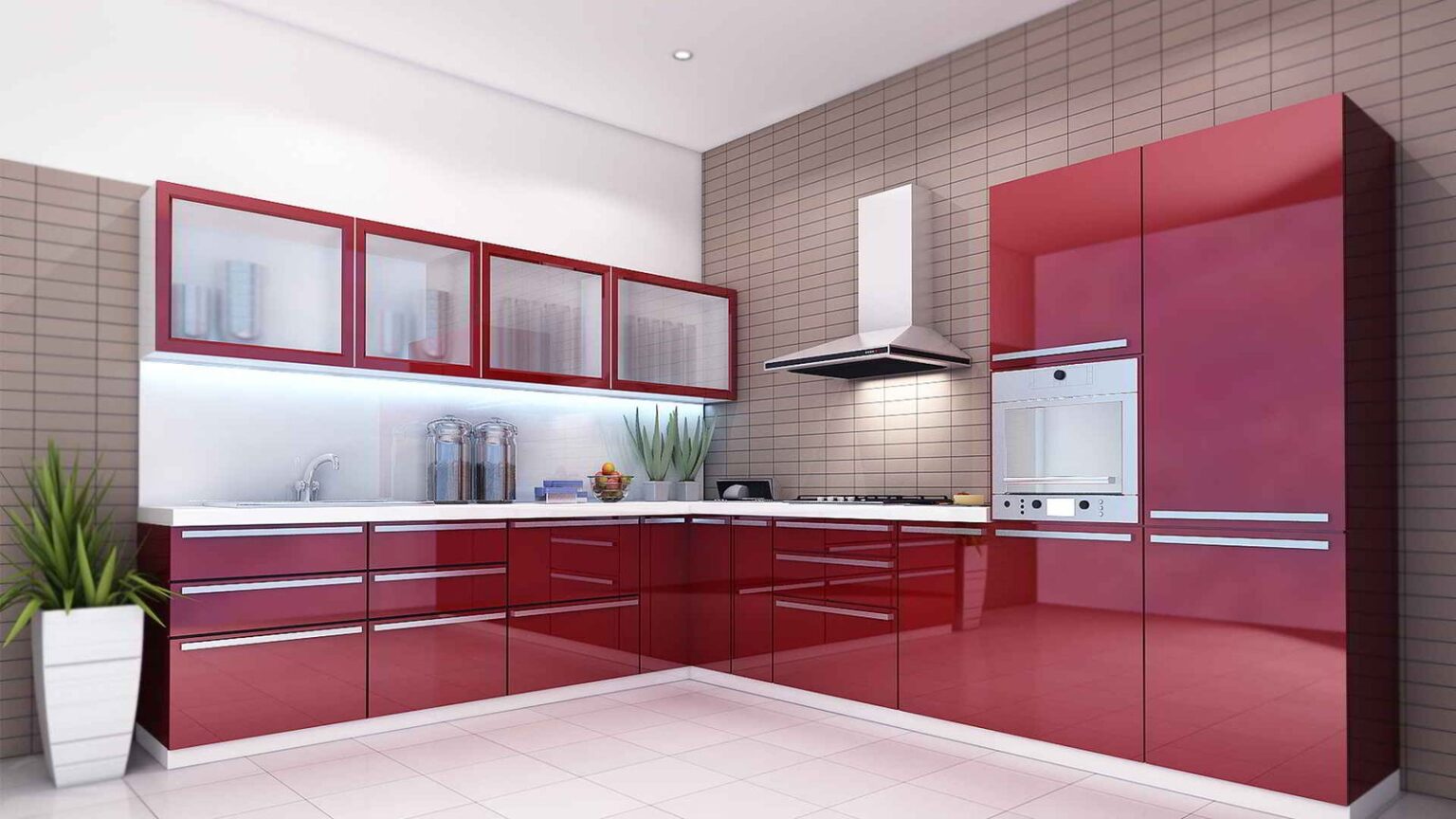What is a Commercial Kitchen?
A commercial kitchen is a professional space specifically designed for the preparation and cooking of food, typically found in restaurants, catering services, and other foodservice establishments. These kitchens are engineered for efficiency and safety, featuring dedicated areas for food preparation, cooking, baking, dishwashing, and storage. A well-planned commercial kitchen layout enhances workflow, minimizes cross-traffic, and ensures a smooth transition from raw ingredients to final dishes, ultimately impacting the dining experience.
At Foyr, we specialize in delivering exceptional kitchen design services tailored to meet the unique needs of our clients. Our team understands that a well-designed commercial kitchen not only boosts operational efficiency but also enhances the culinary experience. By utilizing advanced interior design software, we create innovative and state-of-the-art kitchen solutions that optimize space and functionality.
Key Considerations for Kitchen Design
- Sanitation & Safety: Compliance with health codes and food safety regulations is crucial for protecting both customers and staff.
- Layout Optimization: A well-designed kitchen enhances workflow, minimizes bottlenecks, and improves staff productivity.
- Supervision & Training: Facilitating supervision and training of kitchen staff is key to maintaining efficiency in large kitchens.
Assessing Physical Space Requirements
- Lighting: Energy-efficient LED lights ensure safety and improve food quality.
- Space Utilization: Cooking, preparation, and storage areas should be close to minimize unnecessary movement.
- Flooring: Must be durable, slip-resistant, and easy to clean.
- Layout Types: Choosing the right layout (e.g., island, zone-style) impacts workflow and organization.
Understanding Menu Specifications

- Menu Impact: Kitchen design depends on the type of food being served, influencing equipment and space arrangements.
- Chef Involvement: Consulting the head chef early ensures efficient design and equipment selection.
- Foodservice Team Input: The team’s experience helps optimize kitchen workflow.
Complying with Local Health Codes
- Food Safety: Proper separation of raw and cooked food areas is essential.
- Regulations: Adhering to OSHA, FDA, and local health standards ensures compliance.
- Licensing & Permits: Necessary approvals, such as a Food Service License, must be obtained.
Types of Commercial Kitchen Layouts
1. Assembly Line Design
- Ideal for high-volume food production.
- Equipment is arranged in a linear fashion to streamline workflow.
- Best suited for cafeterias and fast-food establishments.
2. Zone-Style Layout
- Divides the kitchen into zones (prep, cooking, dishwashing) to enhance efficiency.
- Allows simultaneous meal preparation for diverse menus.
- Requires higher initial investment due to specialized equipment.
3. Galley Kitchen Configuration
- Stations positioned along the perimeter to optimize space.
- Suitable for small kitchens, food trucks, and ghost kitchens.
- May be restrictive for larger restaurant operations.
4. Island Design
- Centralized cooking equipment promotes smooth workflow.
- Enhances communication and supervision among staff.
- Best suited for spacious commercial kitchens.
5. Open Kitchen Concept
- Enhances customer engagement and dining experience.
- Ideal for restaurants emphasizing show-cooking.
- Requires careful ventilation and noise management.
Selecting Appropriate Commercial Kitchen Equipment
- Key Considerations: Refrigerators, freezers, ovens, ranges, dishwashers, and food processors should align with menu needs.
- Workflow Optimization: Logical equipment arrangement minimizes movement and enhances efficiency.
- Storage Solutions: Walk-in coolers and dry storage improve hygiene and accessibility.
Importance of Choosing Quality Appliances
- Energy Efficiency: ENERGY STAR-rated appliances lower operational costs.
- Durability & Hygiene: Easy-to-clean appliances enhance food safety.
- Smart Technology: Programmable ovens and monitoring systems improve productivity.
Addressing Space and Utility Requirements
- Cooking Areas: Should provide ample workspace for chefs.
- Preparation Zones: Located near cooking areas for quick ingredient transfer.
- Storage Placement: Proximity to workstations enhances efficiency.
Ensuring Regulatory Compliance
- Health Codes: Proper placement of food prep and waste disposal stations ensures compliance.
- Licensing & Permits: Necessary approvals must be obtained before kitchen operations begin.
- Staff Training: Regular supervision and training maintain hygiene and safety standards.
Conclusion
Designing an efficient commercial kitchen requires strategic planning, compliance with health codes, and selecting the right layout and equipment. A well-optimized kitchen enhances workflow, minimizes costs, and ensures a seamless culinary experience. Let Foyr help you design the perfect kitchen for your restaurant’s success!
Also Read : DIY Wall Decor Ideas to Elevate Your Home Interior Design




