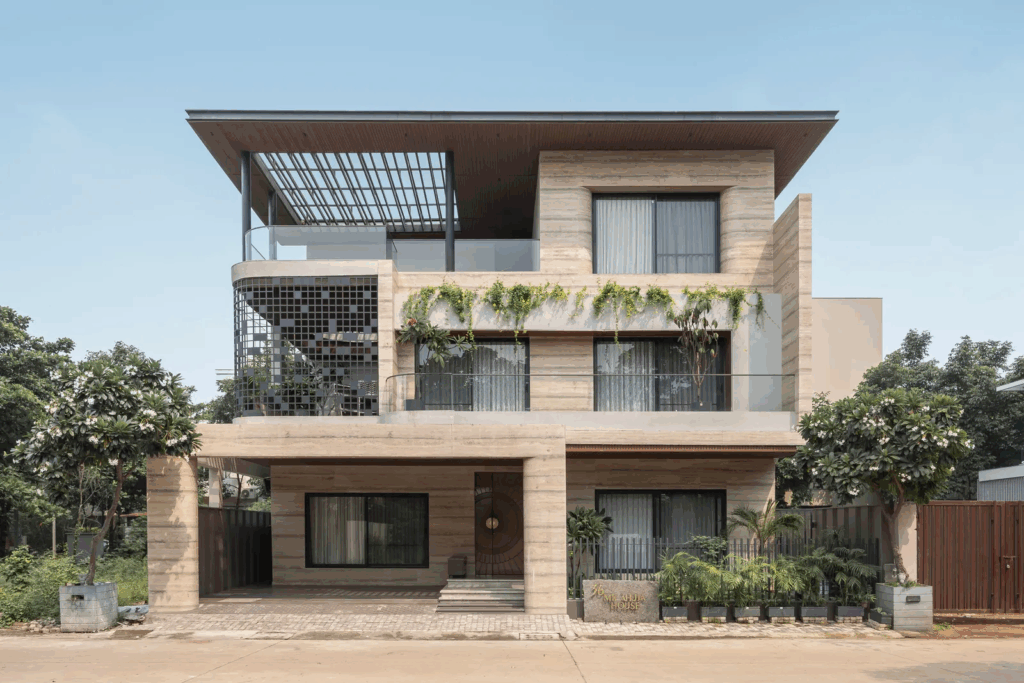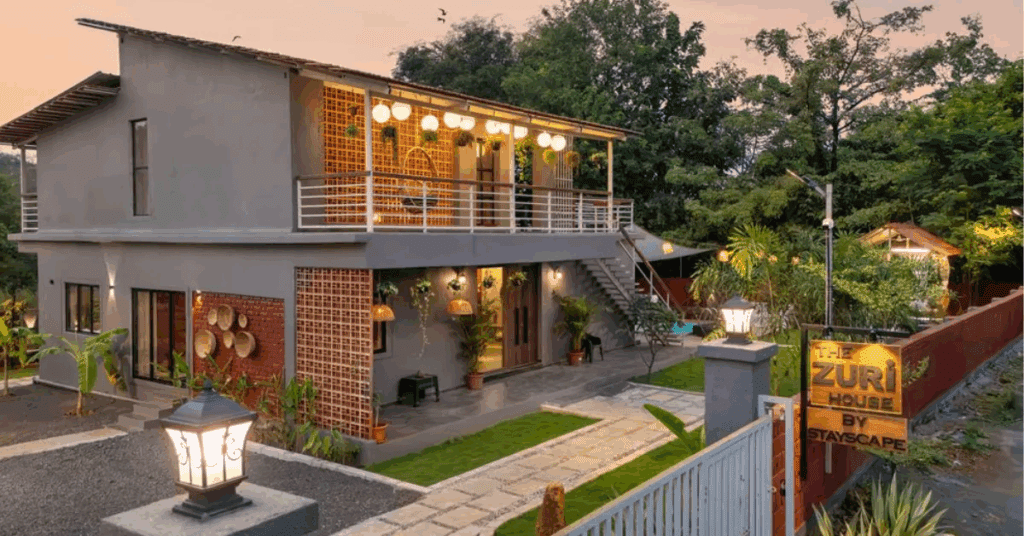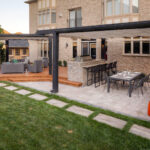There’s something undeniably majestic about walking into a space where the ceiling seems to stretch endlessly above you. In Indian architecture today, double-height living rooms have become more than just a trend—they’re a defining gesture of openness, drama, and thoughtful design.
Spanning heights of 18 to 26 feet, these spaces don’t just elevate a home’s physical dimensions. They flood interiors with natural light, create room for air to breathe, and offer striking visual connections between floors. More than architectural statements, they become emotional anchors of a home—spaces where families gather, stories unfold, and time slows down.
From a quiet bungalow in Raipur designed for four generations, to a light-drenched triplex in Surat, here are six Indian homes where the double-height living room becomes the soul of the space.
1. A 4,000-Square-Foot Holiday Villa in Pune

Designed by Sahiba Madan of Insitu Design Studio, this three-level villa in Pune is a retreat in every sense of the word. Stepping inside, you’re immediately greeted by a soaring vaulted ceiling that gently transitions into a warm, expansive double-height living room. It’s a space that invites you in—softly, without grand theatrics, but with quiet elegance.
The living and dining areas are arranged on the ground floor, fostering connection and shared moments, while the private rooms above provide refuge. What makes this home feel special is not just the height, but the intimacy that’s carved into its volume. A cozy reading corner by the window—framed by two sky-grazing bookshelves and anchored by a plush daybed—turns one part of the room into a cocoon of calm. It’s a gentle reminder that scale doesn’t have to overpower; it can embrace.
2. A Four-Generational Bungalow in Raipur

In this 7,000-square-foot Raipur bungalow by Atelier Varun Goyal, height becomes a tool for memory and togetherness. Designed for a family spanning four generations, the double-height living room isn’t just a visual statement—it’s a shared space where stories echo and evolve.
The home is layered in volumes, and at the heart of it all is the living area, where natural light pours in through tall glass panes, illuminating warm woods and a restrained palette. It feels timeless, rooted. A staircase winds around the edge like a quiet observer, and balconies above overlook the room below—making every floor feel connected, like voices in conversation across generations.
3. A Triplex Apartment in Surat

Inside this contemporary triplex by VPA Architects, the double-height living room is both theater and stage. Framed by towering, sheer drapes and washed in natural light, the space exudes a quiet glamour. There’s a sense of vertical movement here—one that pulls your eyes upward toward the ceiling, where light dances across surfaces like shifting reflections.
To balance the room’s soaring scale, the designers anchored it with plush furniture and warm materials—keeping things grounded without losing the airiness. It’s a space that could easily feel overwhelming, but instead feels meditative. Somewhere between spectacle and stillness, the living room becomes a sanctuary.
4. A Quiet Weekend Home in Karjat

This weekend retreat by AANGAN Architects in Karjat feels like an exhale. Surrounded by nature, the home opens itself up to the landscape with wide glass windows and a soaring living room that blurs the line between indoors and out.
The double-height space serves as a kind of observatory—letting you watch the shifting light and drifting clouds as the day passes. There’s minimal ornamentation here, just materials that breathe: exposed concrete, local stone, and unfinished wood. The result is raw but refined. A place where silence becomes the loudest luxury.
5. A Four-Storey Home in Ahmedabad

Studio Sangath’s Ahmedabad residence takes the idea of vertical living and softens it with spatial generosity. Though built across four compact levels, the home opens up through a dramatic double-height living area that slices through the heart of the structure.
Natural light becomes architecture here. Sunlight travels down from a clerestory window, shifting as the day changes, making the space feel alive. Furniture is sparse but intentional, giving the room a sense of quiet rhythm. Above, the mezzanine offers a glimpse into the life lived across levels—children peeking down, a partner waving from the kitchen. It’s verticality without disconnect.
6. A Seaside Villa in Goa

If a breeze could be translated into architecture, this 5,800-square-foot villa by SAV Architecture + Design in Goa might be it. The double-height living room opens like a pavilion to the Arabian Sea, its glass walls folding back to invite in salt air and golden light.
Here, the architecture isn’t just about form—it’s about feeling. The ceiling floats above, light filters through louvers, and shadows stretch across terrazzo floors. You get the sense that time moves differently here. That the room—at once open and grounded—holds space for slowness, for stillness, and for joy.
Also Read : 10 Heartfelt Tips to Plant Flowers in Shade Gardens





