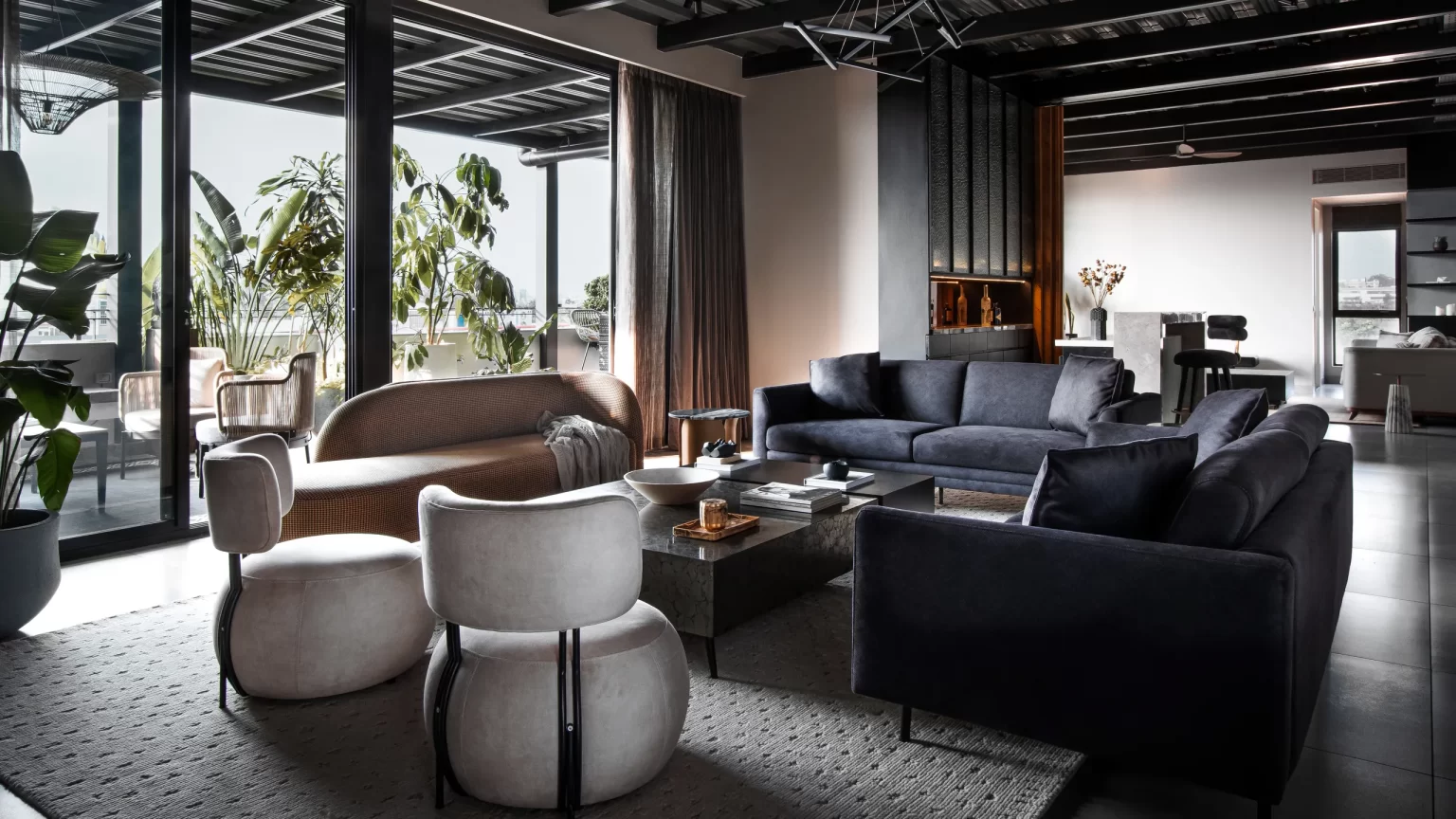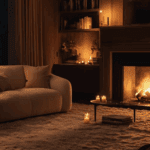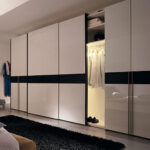At first glance, The Runway House feels like a moody industrial New York loft plucked out of SoHo and dropped near the Bengaluru airport. But linger a little longer, and you’ll realize that what makes this home so compelling isn’t just the exposed steel beams or the bold black kitchen—it’s the way it dares to embrace differences. Especially between him and her.
Yes, there are distinct master bedrooms with the couple—a one soaked in soft velvet and glitter, the other stark and dark. But to highlight that alone would be to overlook the richer narrative: of a house conceived to reflect not simply two personality types, but also the beauty of contrast.
A Bold Beginning, Rooted in Trust
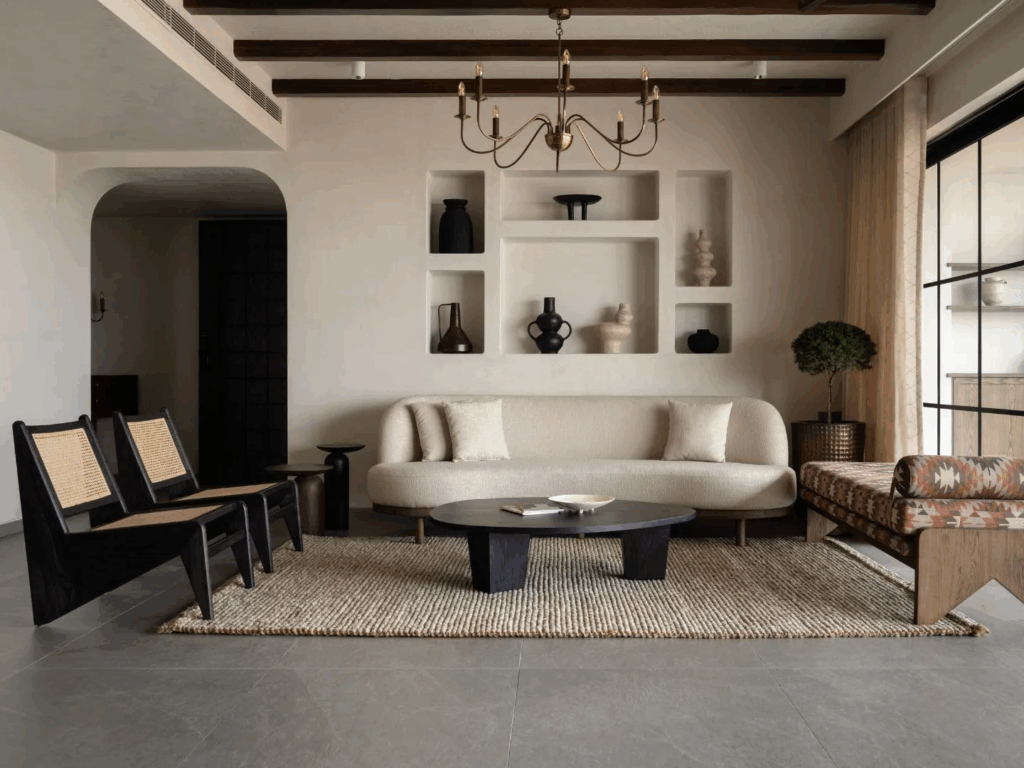
Commissioned by Balan + Nambisan Architects, the 5,500-square-foot, two-storey penthouse has views of the airport on one side and a golf course on the other. Right from the beginning, the owners—the young, liberal, and adventurous couple—had given their architects a free hand to create something entirely expressive. That freedom led to dramatic decisions: vaulted ceilings with exposed black steel, raw deck slabs, and even black ceramic tiles in the kitchen.
The designers took it one step further, wrapping the exterior in brick cladding and exposing much of the structure. The outcome? A house that reconciles the roughness of an urban loft with the coziness of lived-in warmth.
Allowing Personality to Guide the Process
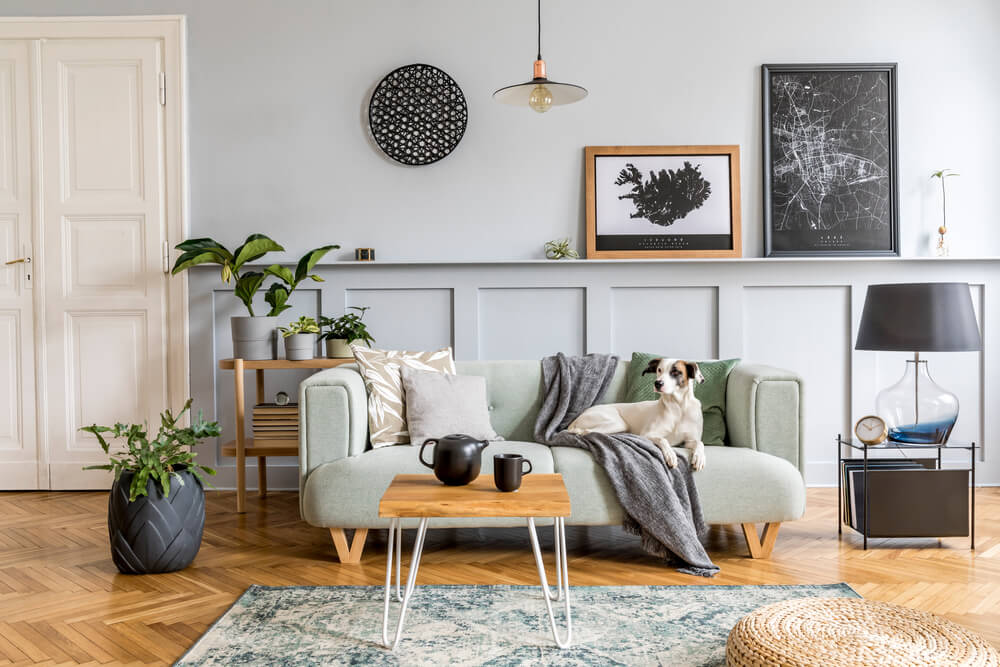
“She’s a complete diva,” says Hamsini Murali, associate architect and project manager. “She’s bubbling with energy, life, and unapologetically womanly.” That sparkle shines through in her bedroom—a pina-colada-colored jewel box of pinks, purples, velvet, and feathers, anchored by a backlit Trisha Wardrobes wardrobe that looks like it came from a designer boutique.”.
His area, on the other hand, is minimalist, bordering on monastic. Housed within a fluted black MDF wall duco-matte painted, it’s a place of muted calm that toys with light and shadow. “He wanted something subdued, peaceful, and filled with sunlight,” chips in Murali.
Dual Bathrooms, Dual Worlds
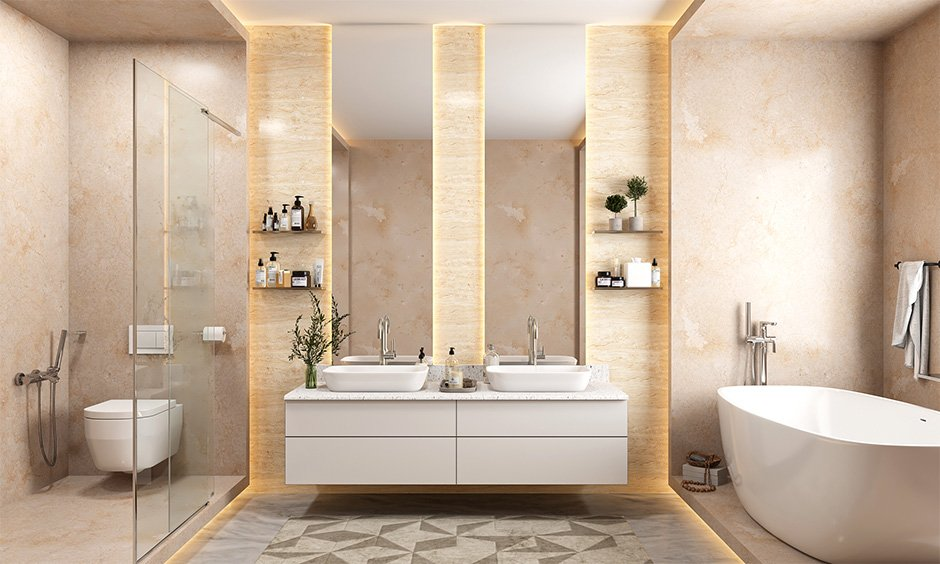
Their bathrooms reflect this duality. Hers is a luxurious affair—highlighter wall tile, sculptural bathtub, and glittering chandelier. His is raw and earthy, with rugged stone tiles, live-edge wood counter, and custom wicker pendant. Both are intensely personal and drawn from experience instead of trend.
A Common Ground in the Shared Spaces
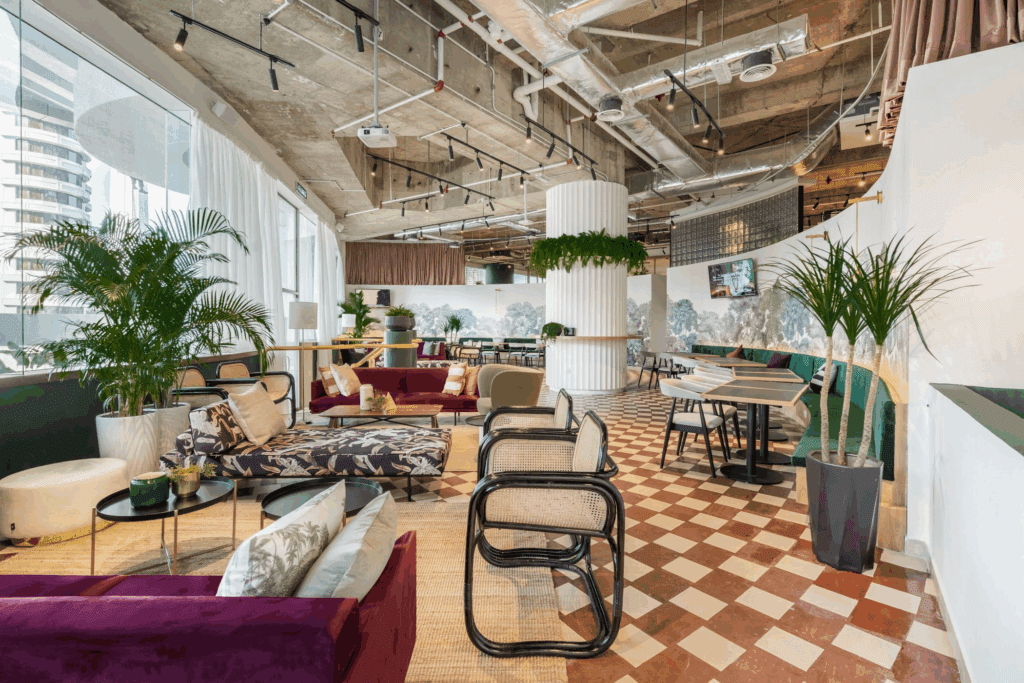
In the more open areas of the home—such as the double-height family room—the look balances these opposing energies. Industrial black prevails, tempered by vertical planes that refract sunlight and champagne velvet plushes. Alifia Shabbir of Designmint lighting contributes a luxe touch in hand-brushed metal, and stacked brickwork imparts the comfort of heritage.
The open balcony carries this vibe on: “part-tropical hideout, part-industrial sanctuary.” With landscaping by Navneeth Kumar and furniture from Beruru, Curio Casa, and Purple Turtle, it’s a hidden garden in the air—lush, relaxed, and ideal for entertaining.
A Home That Grows with Its Family
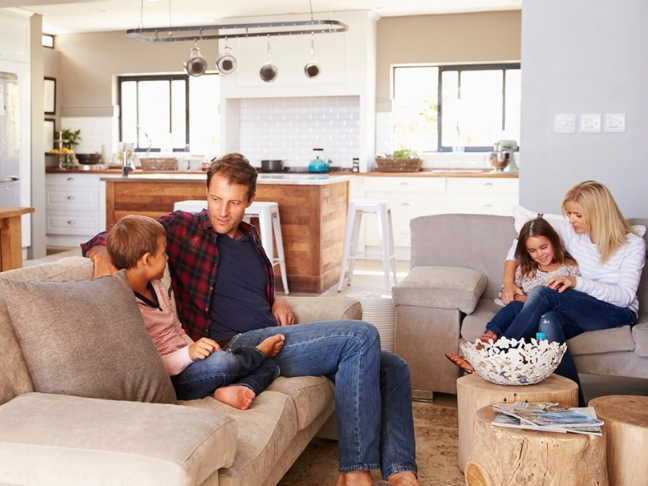
Arguably the nicest surprise is in the children’s bedroom. There, the industrial chic yields to something more fanciful—a raised play area over the bathroom, flashes of bold color, and a wood-lined ceiling that encloses the space in coziness. It’s fun and functional, a tip-off to how much care the architects took in thinking about how kids actually occupy space.
A Reflection of a Cultural Shift
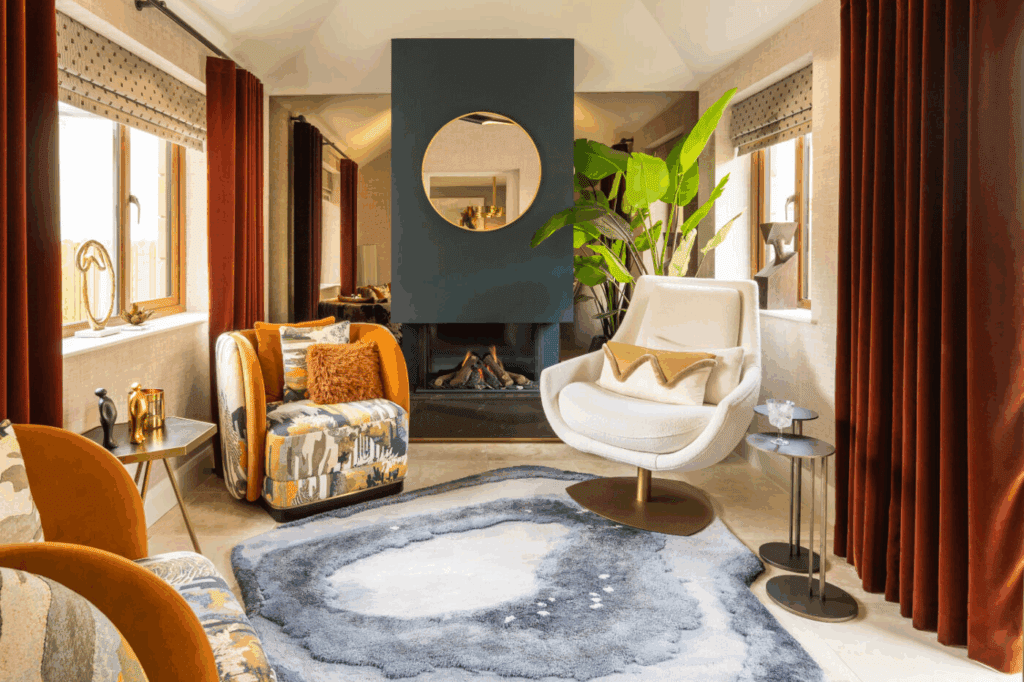
In a sense, The Runway House reflects a wider shift occurring in Indian design. Just as the West was obsessed with warehouse conversions back in the 1980s, Indian residents are now embracing authenticity—shelving decoration in favor of rough materials, form-led spaces, and personal narrative. This house is evidence that industrial needn’t be clinical, and minimal needn’t be barren.
Also Read : 5 Interior Design Secrets to Create Your Home Office Oasis Feeler

